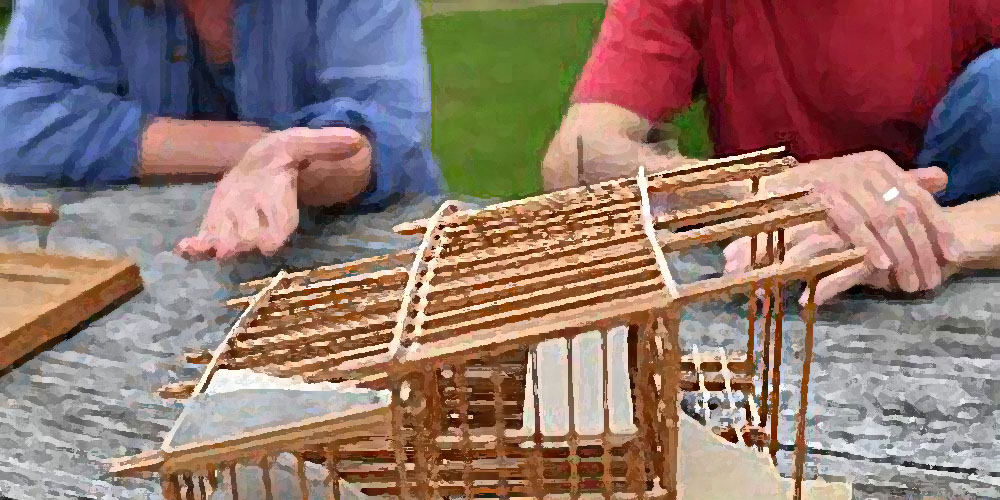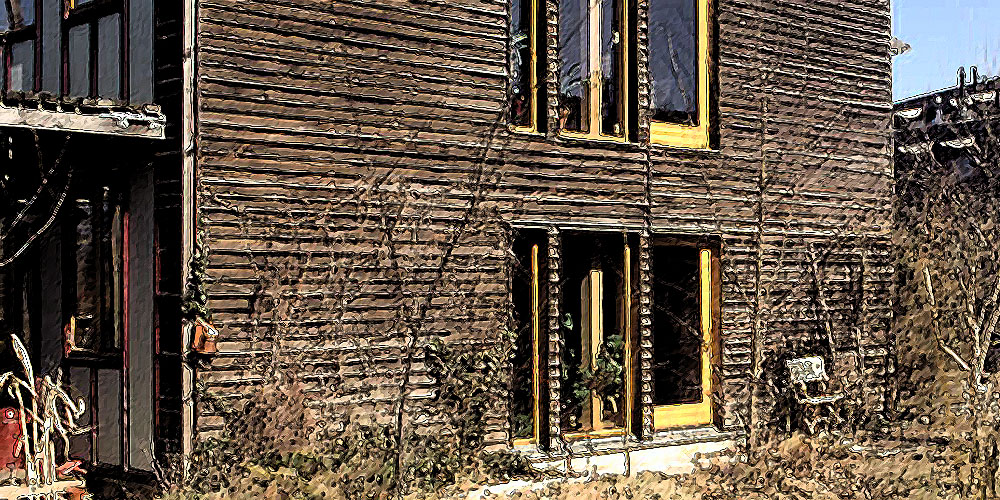Twenty-five years ago, a small residential development on the eastern outskirts of Berlin was completed. The Am Landhof housing estate comprises thirteen single family homes and was remarkable not only for being an innovative ecological development, but also for the singlemindedness of the families who committed to the project from the beginning and adhered to their principles through to completion.
To this day, twelve of the original families still live in the development. The estate is now a lush natural environment, the buildings as much a part of the landscape as they are dwellings, with the timber cladding mellowed and sun-bleached. Some of the original intention has been undermined by external requirements that have intervened in the meantime, but the ambition and reality have stood the test of time.
The site is in Brandenburg, on the outskirts of the ‘garden town’ community of Schoeneiche, a short distance from the S-Bahn connection into central Berlin. The local municipality provided willing and active support to the venture, starting with the site itself, which was deemed uneconomic for commercial development because of the difficulty at the time of connecting it to the main sewer.
High amongst the families’ list of objectives was the exclusion of unsustainable materials from the construction process, together with the selection of materials or systems which would not require chemical protection or enhancement. This presented a number of challenges in itself, especially in waterproofing and deterring insect infestation.
Although not designed to the formative Passivhaus standards, the scheme reflected the emerging concern for single-use materials, energy efficiency and waste reduction. Indeed, the development post-dated the first Passivhaus development in Darmstadt by just five years and similarly evolved as a series of terraced (row) houses, which reduced the surface area of external façade.

The development was designed by Architekturbüro Schmidtmann & Gölling to enable a substantial proportion of the construction to be self-build. Again, there are similarities and differences to the Walter Segal-type self-build schemes in south east London, and most of the families elected to accept that the major elements above ground – frame, walls and roof – would be delivered by specialist contractors, because of the relative complexity of the building section and the geometry in plan.
The thirteen dwellings of between 120 and 200sqm are grouped into four arcing terraces, intended to capture the sun on the south elevation and use the thermal mass of the concrete basement structure. The section describes a stepped mono pitch roof, rising from one-and-a-half storeys on the entrance side to two-and-a-half on the garden side. The stepping in the roof overlies a step in the ground floor to accommodate a half-basement.
The lowest part of the site was devoted to a reed bed, in which the development’s grey water was processed. This ran successfully for many years, until the Municipality required that the houses be connected to the sewage system.
Fundamentally, the buildings are timber-frame structures with a larch clinker cladding on three facades and a bespoke fibre-cement board curtain wall system on the highest façade facing the garden. The roofs are wild grassed over a deep soil substrate and summer sun penetration is controlled with a timber bris soleil on the garden elevations.
But the interesting elements are in the details. The families’ objective to have a poison-free environment prevented any of the timber from being chemically impregnated against insect infestation or rot. The choice of larch for the external cladding was specifically because of its water and UV resistance – it develops a resilient silver-grey patina over time and the predicted life span of fifteen years before replacement has been far exceeded. Under the frame, the slab and foundations were waterproofed with naturally-occurring bitumen.
The heavy timber members in the frame are stable when the moisture content remains at 12 to 15%. Using a clay-plaster mix for internal walls ensured not only that this level of moisture would be retained, but also that the internal living environment would be bearable even in extreme summer heat.
The building walls are insulated with a timber-framed panel comprising natural bitumen-impregnated softboard on the inside (providing the vapour barrier) and a Tyvek-paper membrane on the outside, with cellulose – shredded newsprint – forming the insulant. In the roof, untreated wool waste replaced the shredded newsprint. The larch cladding, unimpregnated and vulnerable to insect attack, is ventilated from the rear by a 4cm cavity, sealed with insect mesh.

Whilst excavating the basements, a considerable amount of clay waste was produced, which resulted in an ad hoc evaluation of whether it would be more sustainable to form and bake clay bricks on site, or use transport to deliver them from the local manufacturer. The scale of production and the proximity of the manufacturer made the latter the choice with a lower impact.
In an experiment of this ambition, much depends on the behaviour and dedication of the end users. Whilst grey water was purified in the communal reed bed, human waste was processed in each house with a composting device. The Clivus Multrum box informed the position of the basement and had considerable influence on the shape of the building section, but was dependent on moderation in the users’ diet. Too much beer, the residents were informed, would increase the acidity of the input material and diminish the efficacy of the aerobic process. But the payback is in the quality of manure the device produces.
Insofar as the development could be assessed before the concept was fully understood, Am Landhof is as close to carbon neutral as possible. It predates PV panels, relies on gas for heating and was not intended to pursue the rigorous airtightness and heat recovery of Passivhaus, but the fundamental principal of a minimum impact development were successfully executed.
Our understanding of how to achieve carbon neutrality has advanced considerably in the intervening twenty-five years, as has the technology to achieve it, but the ambition of Am Landhof was exemplary for its time.
The development is not solely ecological because of its planning and construction methodology, even though these are of fundamental importance. It is ecological because the residents pursue a lifestyle of minimum impact and self-sufficiency.
But innovative and inspiring architecture has helped considerably in this ambition.
